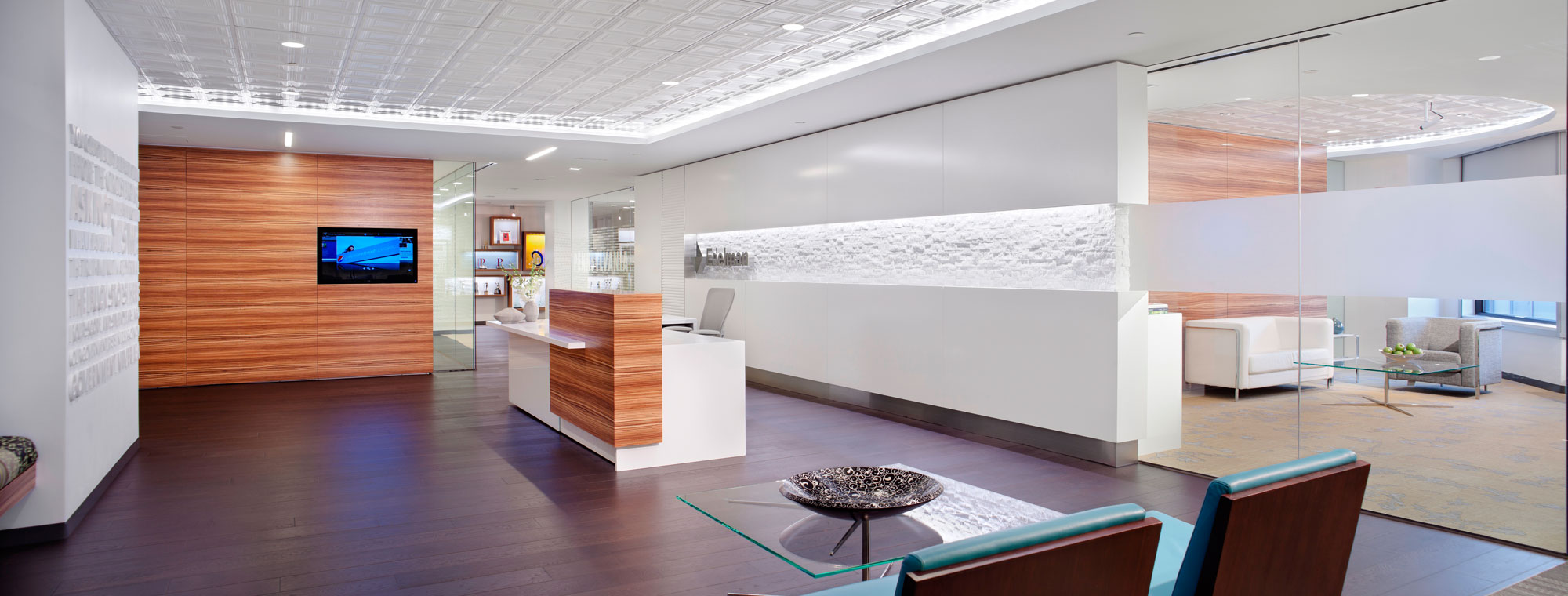United States

WHO WE ARE
Founded in 1929, we are the leading full-service construction provider in the Philadelphia metro region.
0
Founded in0
Offices0
Professionals0
EMR safety rate

Founded in 1929, we are the leading full-service construction provider in the Philadelphia metro region.